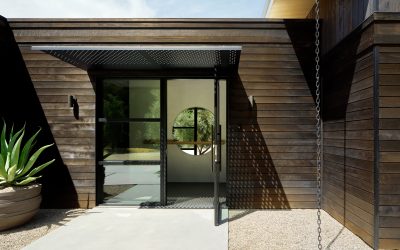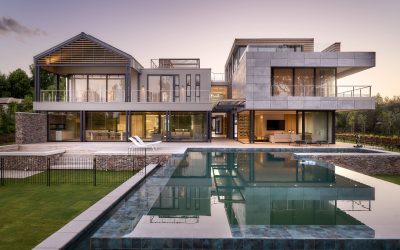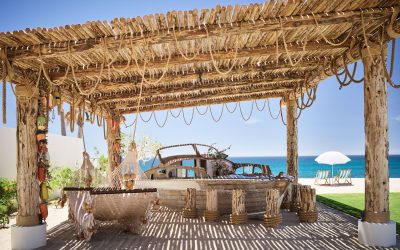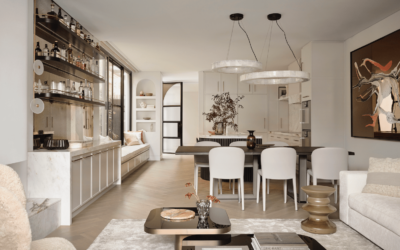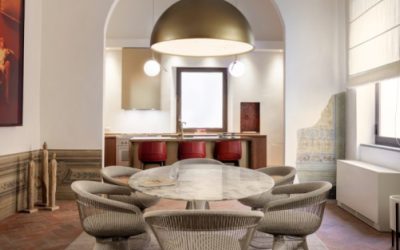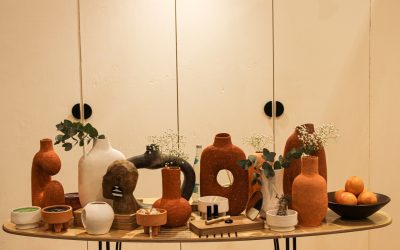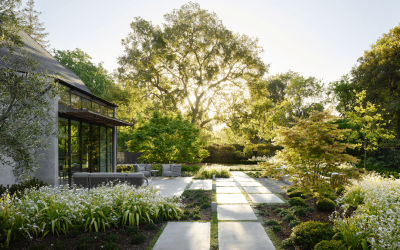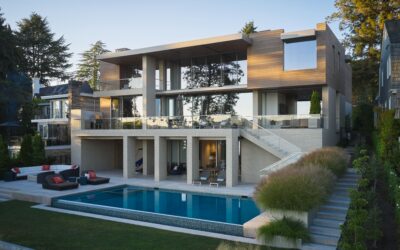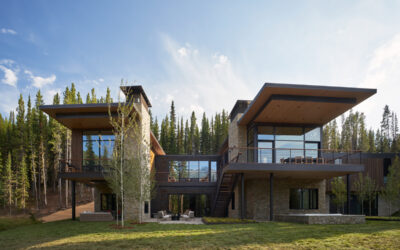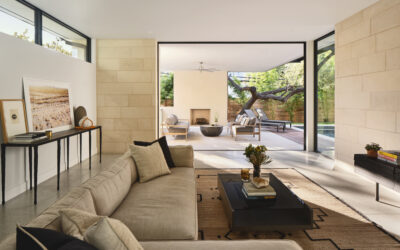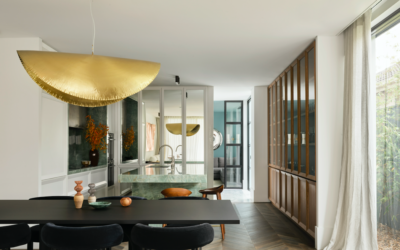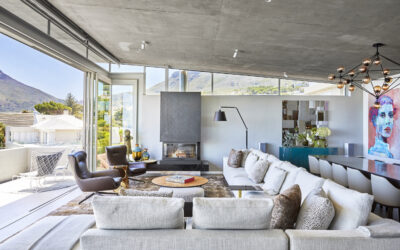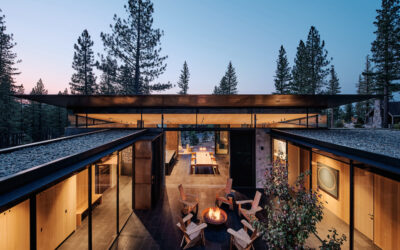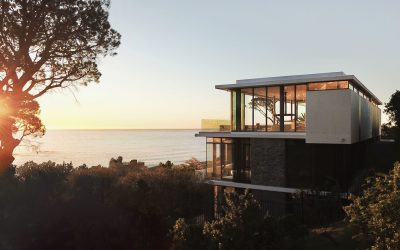Natural Built-In Oasis: How to Transform a One-Bedroom Retreat into a Dynamic Escape for a Growing Family
This house in Healdsburg embraces the outdoors with large pivoting walls that blur the boundaries between inside and out. Created in collaboration with Arterra Landscape Architecture, the project comprises a 195-sq-metre main home and a 79-sq-metre guesthouse. Aiming...
Off-Grid Beauty: A Retreat with Private Rooftop Spaces Fulfils a Homeowner’s Dream to Foster Social Connections
Nestled near the renowned Lanseria Airport and the world-famous Cradle of Humankind, this exceptional project finds its exquisite location at the Blair Atholl Golf & Equestrian Estate. The residence reflects the visionary design expertise of AMA Architects....
Sun-Kissed Baja Beach House: Your Steps Slow & Mind Body Follow
In harmony with its surroundings along the coast of Mexico, this vacation home embraces beauty as well as durability. Custom concrete walls matched to the color of local sand were poured in lifts to create a unique wavy texture that shifts as the light changes...
Striking ‘Spatial Acrobat’ Wins Awards for This Busy Family’s Relaxed & Luxurious Home in Sydney
Smac Studio’s First Blush in Sydney’s Dover Heights is a home that’s cleverly reconfigured to maximise space, storage and light. Emotional encounters brim in this house. A dream outcome for the client, who lives with her husband and three young girls, she warmly...
Fifteenth-Century Palazzo Renovation in Florence
This apartment is located in Borgo San Frediano, the Oltrarno district in Florence on ‘the other side of Arno River’– voted one of the coolest ‘hoods in the world. Pierattelli Architetture’s restyling of the 240 sq-metre space breathes a new and elegant...
Yoga’s Transformative Power Entwines with a Design Consultant’s Holistic Practice and Philosophy
Australian interior architect and designer, change maven and yogi Merinda Garrett explains how our residential and work spaces can fulfil several roles in our lives. The roles of supporter, nurturer, leader, motivator – and the list goes on. Our homes, consciously and...
Umsebenzi Wokuhlola Collection by Home Artist
This modern home decor business is built on the foundation of African traditional ways, forms and concepts. It offers timeless pieces that blend indigenous artisanal traditions and modern design to create a contemporary aesthetic with the intention to immortalise...
Traditional English Style Home Reimagined & Transformed into a Contemporary & Sumptuous Californian Compound
After purchasing a traditional English style home in Atherton, a young entrepreneurial couple with two children approached the Feldman design team with a vision: a dramatic transformation of the existing house and gardens into a contemporary compound that embraces...
Acutely Sensitive to Balance: Union Bay Residence is a Vessel for Life’s Most Precious Moments
The gently sloping site faces south with views of the lake and Seattle. This is a light-filled home that accommodates the needs of the owner’s growing family of five and allows them to entertain comfortably. Stuart Silk Architects created a home with an open plan,...
Big Sky Mountain Retreat Minimises Site Disturbance While Maximising Views
Situated in the heart of Moonlight Basin in Big Sky, Montana, this mountain retreat rises into the dense fir and pine trees, offering the owner family a close connection to the natural environment. With their main residence in Manhattan, the owner couple desired a...
A Journey Punctuated by the Sense of Discovery As Each Space Unfolds Into the Next
With an owner’s vision for a refined retreat notable for fluid spaces and artful details, this centrally located Austin residence makes the most of its steeply sloped, leafy site in an established neighborhood. Throughout the 492-sq-metre house, the flow of spaces is...
Playful Ideas in Art, Reflection & Subtle Linking
Smac Studio and Van Rooijen Meyers Architects combine to craft a home of considered detail and refinement, capturing the personalities of those who live there. This is the third project that SMAC Studios and client have worked on together and is a double-storey duplex...
All About Creating Vistas: Pitlochry House Captures the Essence of Contemporary Living
Fabian Architects and Make Studio (FAMA) were recently contracted to breathe new life into this home in Bakoven, Cape Town through an intervention that culminated in a complete renovation and an extension. The project saw the existing home transformed from an old and...
Material Durability, Passive Energy & Wildfire Resistance Beside an 8,000-Foot-Tall Extinct Volcano
Dubbed CAMPout and designed by Faulkner Architects with NICOLEHOLLIS, this 353-sq-metre house is a courtyard driven, earth sheltered, insulated concrete ground form. Outdoor furnishings use materials and tonal qualities that further reinforce a quiet presence to allow...
A Summer Home for a German Couple of Engineers-Come-Property Developers in Camps Bay
Up close with three design strategies that follow through every detail: durability, minimalism and practicality, the purpose of this project was to design large enough to accommodate an extended family from both the US and Germany. The original 1980’s structure...


