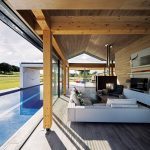location: Suffolk, UK | architecture & interior design: Studio RHE | exterior furniture: Kettal – www.kettal.com | photography: Dirk Lindner
A lime tree, crescent-shaped avenue provides clues and glimpses of the modern glazing and zinc structures beyond the existing gable end brick walls. Once inside, carefully defined views reveal a choreographed sequence of spaces that function as a simple three-room house for the client couple. When additional accommodation is required, the entire space connects to include the adjacent, repurposed galvanised black barn as an undercover external play space.
- The materials are a mix of traditional local elements – flint, Suffolk bricks and metal, which are successfully contrasted with the glass panels and ceramic marble.
The handwriting of the existing buildings on the site, and the requirement to raise the ground level above the 100-year floodplain, created a linear plan combining the existing disparate agricultural buildings and new modern vernacular forms with a glazed axial gallery.
The building’s orientation provides open views to the southern elevation. Being subject to strong prevailing winds, the house has external courtyard options on each side, providing shelter but also embracing cooling effects in summer. The structure features a rich mix of traditional local materials including reclaimed handmade Suffolk bricks and terracotta tiles, galvanised steel, flint and green oak. It connects directly with the new laminated timber and steel frame, oversized frameless glass, black zinc and extensive porcelain cladding.
- Large scale ceramic tiles were used throughout, plus a timber deck, marble wall cladding and concrete floors.
The varied roofline means that every internal soffit is unique, with no flat ceilings. The main reception and bedrooms are oak-lined creating modern rustic volumes. The heavily insulated enclosure has underfloor heating throughout powered by a photovoltaic array on the barn roof and a mechanical heat recovery system. All are controlled by a central web-enabled Building Management System.
- The marble forms a waterfall into the pool and is also used as a cinema screen, projection being from a concealed hatch that drops electrically.
- The kitchen by bulthaup is a successful synergy of contemporary materials with natural timber and modern lighting.
Notes from the architects:
The nett area here is 570 square metres of a gross external area of 585 square metres; this on a site of 50 000 square metres. The architect recalls: ‘What existed were dilapidated farm outbuildings, stables, a cart shed and a farmhouse circa 1950, plus machinery stores. The brief to ourselves was to create a new adaptable country house for two to 10 people.
For the full article see Habitat #259 May / June 2017 | Subscribe now








