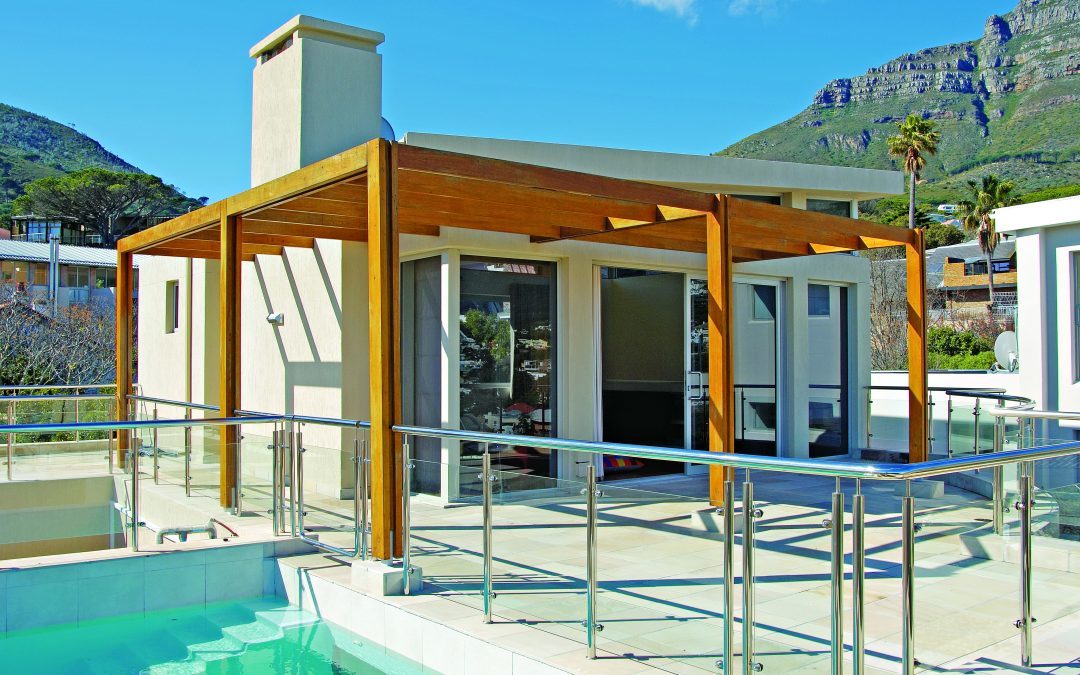This archival moment we share with you from 2005 issue 190 is, as always, one we’ve chosen that insists timelessness in style. The owner was a young entrepreneur based abroad. He also owned properties on other continents and travelled a lot, yet he selected Cape Town, South Africa as his principal holiday destination.
He told habitat magazine that he would settle in Cape Town on a more permanent basis when his two young children were to reach school-going age. He chose Camps Bay because of its proximity to the beach, and its central locale. The climate was also attractive to him, as well as the spectacular views and landscape on offer.

Say Ligne Roset who handled the interior appointments: ‘We were originally approached by his enthusiastic and energetic estate agent from Seeff Properties, who felt that our signature offered everything her client needed. Being a frequent traveller, the following requirements were given priority: a high quality interior with pieces that add value to the property with low maintenance and durability, and an interior representative of Africa yet suited to a global player with contemporary taste. The prerequisites also included a cosy area to be shared by the whole family – the open-plan floorplan encouraged this – especially for young children.’

A separate zone was to provide privacy for the couple and the overall layout would ideally take maximum advantage of the views while providing versatility and adaptability, in lieu of the needs of a growing family and the entertainment of friends. The house has succeeded in both aspects and is a practical and appealing habitat for its young and enthusiastic family.

Jeffrey Bernett’s 100% Design desk has distinctive rounded corners on the worktop complimented by brushed tubular steel legs; creating a functional work of art. This piece is located under the stairs and maximises use of space while creating a feeling of intimacy.

The desk is placed on the Yoko rug in dark brown buffalo hide, which enhances the sense of masculinity about the space. Further storage requirements are met by the compact Hyannis Port chest of drawers (by Eric Jourdan), also in dark brown oak. The Pam desk chair is height- adjustable and glides around easily on its five castors; it’s a sleek and refined version of a traditional office chair.


The glass and chrome Thor table is used with stackable black Patio chairs designed by Didier Gomez. It follows through with the theme created by the XL1 lounger in black hide and chrome. The low-maintenance glass top offers a large seating capacity when extended, without closing up the area visually; the flow is not interrupted and the arrangement provides a foil for the bright orange Togo setting that centres the space.

The large area is divided into more intimate zones with the help of a selection of rugs and lighting. In the case of the dining area, Peter Maly’s Quadro Bordo rug in silver and grey underlines the table and chairs; Thibault Desombre’s Mama floor lamp hovers elegantly overhead, creating a warm dining space.

The owners decided to indulge a little with their bedroom, and so pieces from Peter Maly’s Lumeo cabinetry collection were chosen for their global feel and timeless appeal. The dressing table is reminiscent of a 5-star boutique hotel suite, Maly’s inspiration for the design.


The extremely comfortable Togo unit seating system designed by Michel Ducaroy was chosen for the relaxation and play area used by both adults and children. This design has stood the test of time; its popularity has continued to grow since its birth over 30 years ago. Upholstery is Alcantara, a maintenance-free synthetic fabric with the tactile appeal of suede and ideal for this informal living space. Glüp beanbags (by Sophie Larger) and Pixels floor cushion complete and enhance this low-level lounging environment.


Situated at the top level of the house – and overlooking the whole bay – is the owner’s private lounge. The Neo rocking chair by Alban-Sebastien Gilles provides a further burst of orange to the neutral palette and follows the owner’s requirement for a neutral scheme spiced up by shots of colour; a small collection of African art complements the contemporary pieces.

The composition is again geared around the views, with seating carefully chosen to provide maximum comfort for their appreciation. The layout is arranged around a cosy Long rug in New Zealand wool, which succeeds in introducing texture and is contrasted by the clear glass Cross table; this centres the room and provides a transparent yet practical surface area. The whole look is enhanced further by Cape Town’s enviable light, flooding the space to soften the interior. This quality – unique to the Cape region – inspires envy everywhere, and is particularly evident throughout this home.

credits:
location: Camps Bay, Cape Town, South Africa
architecture: KMH Architects
interior design: Ligne Roset
photography: Neil Corder


