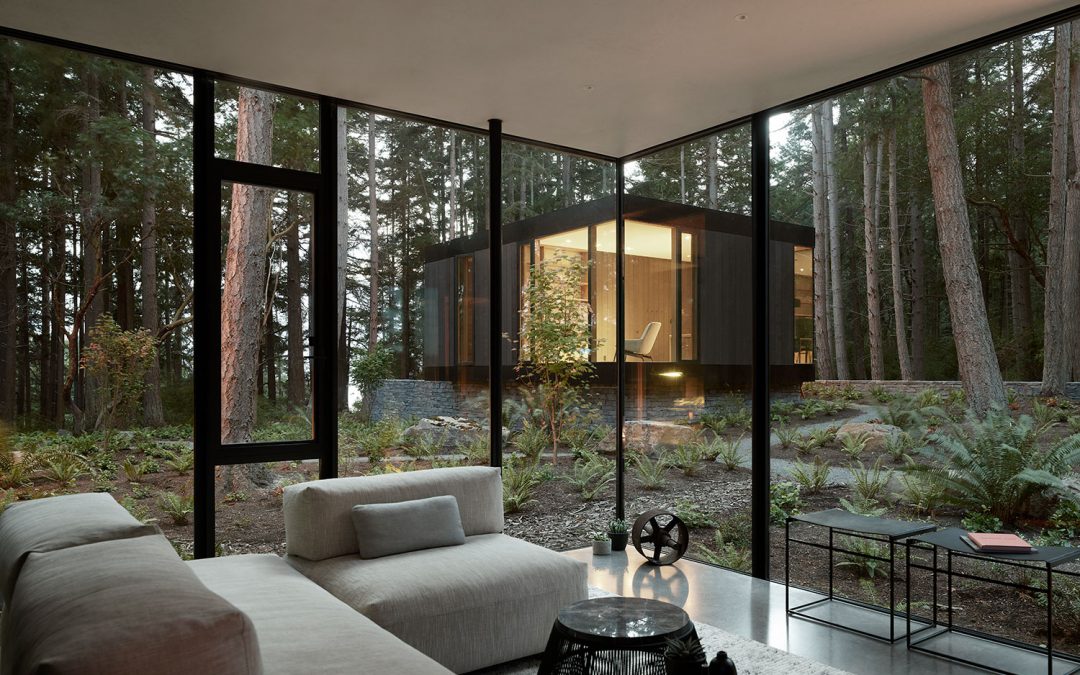Intentionally appearing low-key from the valley, as a courtesy to the pastoral farmlands below, this gracious architectural dream was designed as both retreat and part-time residence for a growing local family with strong local roots going back several generations on the island. Out of respect for the turn-of-the-century agricultural buildings on the site, the home tucks into the edge of a densely forested hillside, overlooking a weathered red barn, cattle fields, chicken sheds and a fishing pond.



This rural family farm is on Whidbey Island, in Puget Sound, north of Seattle, Washington, USA. The rugged terrain spans beaches, hills and farmland. Envisioned for summer BBQs, fishing retreats and family gatherings, well-considered flexibility and durability in design were the anchoring approaches for this home, as well as the aim to reflect the site’s and the family’s layered history.




Although a comfortable abode for two, up to 20 people can be accommodated here, with a four-bedroom main house and a bunkhouse for the many grandchildren and guests.



The programme of the home is broken down into discreet, unpretentiously sized volumes, carefully woven between an array of large Douglas fir trees and wrapped around a courtyard of native shrubs and ferns. A low wall of stacked local Basalt organises the volumes and subtly defines the perimeter of the courtyard.



The courtyard becomes the visual and physical nexus between the different volumes, providing a central connection with multiple points of access, yet offering retreat in private separation at the user’s discretion.



The rustic gravel approach to the home meanders through the dense and dark evergreens, eventually revealing it with layered views of the courtyard and trees. At the owner’s request, intense care and effort during design and construction placed the protection of the trees over construction expediency.
What little tree fall was required, was carefully stored on the site, and is being used as lumber for the farm, cattle fencing, and as firewood for the fireplace and the new fire pit at the edge of the meadow.




Several of the interior doors and the wall art are made from carved solid cedar slabs crafted decades ago by the family patriarch, instilling a meaningful connection between the family’s past and present. The new solid plank cedar master bedroom door is designed as a future carving project for the owner, in between his days working the land, clearing brush, and raising organic cattle in the meadow below.



With a material palette of naturally weathered woods, concrete, locally quarried stone walls, deep oak window jambs, plaster walls and black steel accents, the property strives to embrace rural warmth, the timelessness of the forest and agricultural heritage of its site and surroundings.




Longevity and low maintenance have become the ensuing benefits of the design’s decision-making journey and, as a by-product, reduce the life cycle cost of the home. ‘The materials don’t require an applied finish and are meant to remain durable for decades to come. Perhaps most important of all, the design is meant to inspire and delight consistently over time. This keeps the building further away from wasteful remodels and the wrecking ball,’ says Steve Mongillo, Principal and co-founder of mwworks.


Once the home was completed and to the team’s surprise, the owner had a custom bronze plaque made to be displayed inside, which listed the name of every person that significantly contributed to the home’s design and construction, including many incredible carpenters and craftspeople.

credits:
architecture and interior design: mwworks
structural engineer: PCS Structural Solutions
landscape design: Kenneth Philp Landscape Architects


