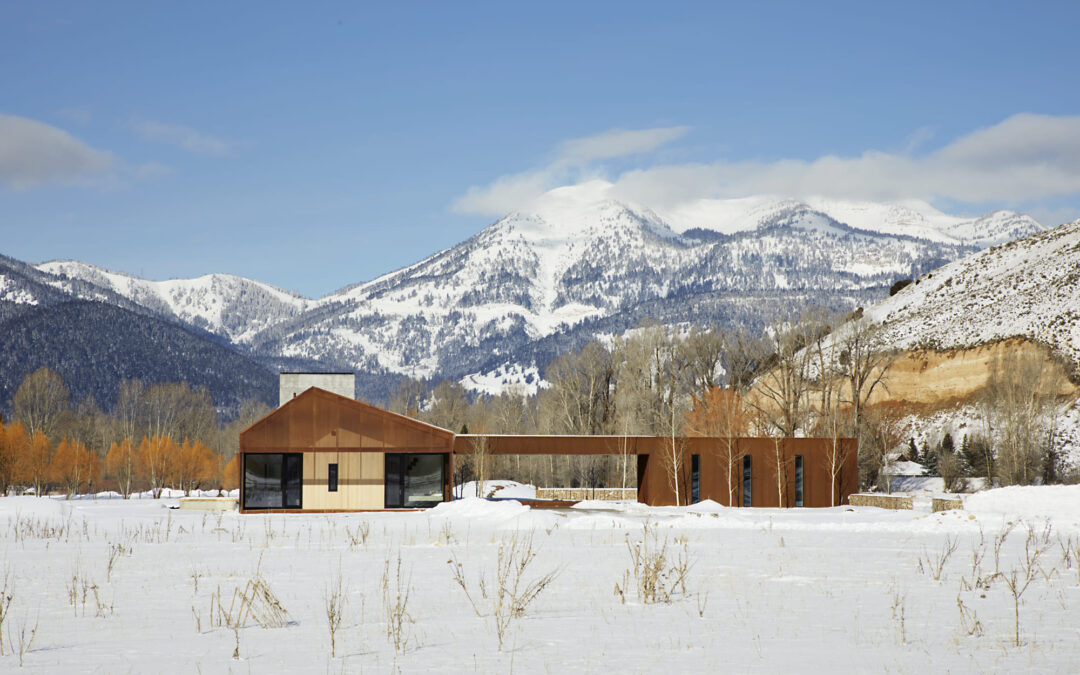Project Dogtrot’s design is inspired by the separate but connected forms of a dogtrot barn. Also known as a breezeway house, dog-run, or possum-trot, dogtrot architecture is a style of house that was common throughout the Southeastern United States during the 19th and early 20th centuries. This example is sited at the center of a quiet 7-hectare meadow with panoramic views of the surrounding ranchlands, foothills, and mountains, notably Mount Glory, the distinctive southernmost peak of the Teton Range.

Some theories place the origins of the style in the southern Appalachian Mountains. The main style point was a large breezeway (instead of a hallway) through the centre of the house to cool occupants in the hot southern climate. Architects continue to build dogtrot houses, using modern materials, yet maintaining the original design.
Historically it consisted of two log cabins connected by a breezeway or ‘dogtrot’, all under a common roof. Typically, one cabin was used for cooking and dining, while the other was used as a private living space, such as a bedroom. The primary characteristics of a dogtrot house is that it is typically one storey (although 1+1⁄2-story and more-rare two-storey examples survive), has at least two rooms averaging between 5.5 and 6.1m wide that each flank an open-ended central hall. Additional rooms usually take the form of a semidetached shed flanking the hall, most commonly at the rear.



The breezeway through the center of the house is a unique feature, with rooms of the house opening onto it. The breezeway provided a cooler covered area for sitting. The combination of the breezeway and open windows in the rooms of the house created air currents which pulled cooler outside air into the living quarters efficiently in the pre-air conditioning era.
The main volume of this 340-square-metre house is oriented along an east-west axis, which allows the living spaces to take full advantage of southern light, while its asymmetrically gabled roof orients the interiors toward the primary views. The garage, comprising the secondary volume, is linked to the main volume by a heroic porch, which serves to unify the masses, signal entry, and provide a sense of welcome and shelter. In the open breezeway between the forms, an aperture in the roof lightens its mass and creates a focal point, inviting dynamic play of light.


Although the house comprises one gabled form, protected outdoor spaces are carved out of the main volume and extended on either end to create sheltered outdoor living spaces. Perforated steel siding adds texture and provides the covered porches with privacy and protection.
Material elements are minimal. The exterior is clad in oxidised corrugated and perforated steel and Siberian larch. The interior maintains this simple palette with steel, glass, and concrete. Larch is used on the floors, walls, windows frames, and ceilings. Warm, light, and rustic in character, the wood wraps up the walls to the ceiling and continues outside, particularly in the home’s living space, which is anchored by a cast-in-place concrete fireplace.




CLB collaborated with the owner, former director of exhibits at the Children’s Museum of Pittsburgh, to create warm, inviting interiors. Simple, modern furniture complements the architecture. Vibrant accents and an eclectic array of objects and art reflect the client’s love of nature, artifacts, colour, and collections. Dogtrot’s refined take on contemporary mountain living is a unique celebration of personality and place.



location: Jackson, Wyoming, USA
project team: architecture: CLB Architects | interior design: CLB Architects (with client) | contractor: Matarozzi Pelsinger | landscape: Agrostis Inc. | civil engineer: Agrostis, Inc. | structural engineer: KL&A | mechanical engineer: JM Engineering | electrical engineer: Helius Lighting Group | geotechnical engineer: Teton Geotechnical | lighting: Helius Lighting Group
photography : Audrey Hall (summer views)| Matthew Millman (winter views)





