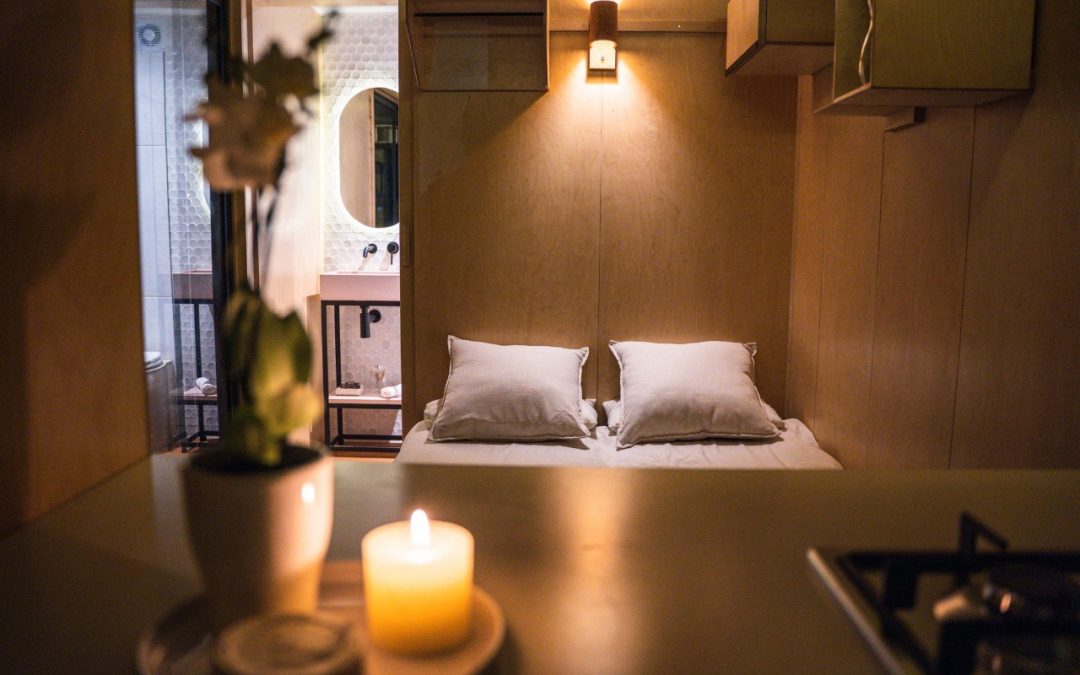With micro-spaces popping up all over the world, Cape Town-based interior design graduates transitioned from the design and manufacture of furniture and home décor to the design and creation of private and luxurious interior spaces in the form of micro-homes.

Why a container home?
- Affordable living •Strong and long-lasting •Fast production •Transportable •Sustainable •Modular •No construction mess
From the structure of a six-metre container, these graduates created a micro-home of 13sqm internally. Built off-site and suited to urban or remote living, the Micro-Box is essentially a self-contained luxe home that can be transported to any place on the map.
The micro-size called for a fully customised design where flexibility and multi-usage became a focus. The objective was to create a home that encourages interaction and savvy aesthetic.
The team manufactured everything from start to finish; ranging from concrete sinks, concrete surfaces and wall tiles to light fixtures and adaptable furniture, resulting in a refined, cohesive space. One of the exclusive features of the space includes the tiles in the bathroom and kitchen: over 1 000 tiles all cast by hand.



The purpose when designing the space was to incorporate everything an individual needs to settle and live – to make the user feel comfortable and able to achieve day-to-day tasks in the space as they would in a standard sized home.
Another prominent design feature in the space is the custom made, Japanese inspired, adaptable couch: becoming a couch by day and single or double bed by night with a nifty side table in-between. Three functions with one simple movement. The couch also holds two storage compartments below for clothing.


Instead of building traditional cupboards, the highly versatile custom-built cleat system allows the user to personalise their storage units while encouraging an ever-changing space where items can be placed in multiple configurations.
The exterior has a sliding screen that makes up the façade of the container. This creates interest and achieves a balancing contrast between the roughness of a container and the refinement of its feature accents. The screen has multiple variations, and it encourages the user to interact with their home – with just a simple push it changes the experience of the exterior from the interior and changes the ambiance to outsiders.


The screen has the functional element of serving as a security fence and shade screen, thus providing privacy and further providing insulation of the space. This available option of blocking out light, while still allowing for airflow highlights a game changing and pivotal distinction.
The Micro-Box is also recommended for underutilised areas. It can be used as a secondary dwelling, to generate additional income or as a B&B unit on a wine farm or holiday destination where it could be fully integrated into the landscape.
The space comes fully equipped a.k.a it’s ‘live-in ready’. Take the micro-home wherever the heart desires and disconnect to reconnect.


What can be done with a Micro-Home?
- Go off-grid and drop it on an empty plot of land ·Use as secondary dwelling (guest house) · Generate additional income by renting it out as a B&B ·Rent land and Live small
What’s included?
- All electrical fittings •All custom built-in cupboards and storage •Built in couch/bed with mattress •Black sanware •Bosch gas water heater •All Appliances: Bosch oven and hob set with extractor, Defy fridge/freezer, 2 x bar stools with integrated storage •Fully equipped bathroom with compostable toilet, cover material box and shower, 2 x handmade concrete sinks
Included Decor: •Concrete clock & coat rack •Units for cleat system: picture Frame, shelf, box shelf, hanging unit, cupboard •Concrete coasters + 2 sets Arc Wall Sconce
Adaptable Features: •Moving façade •Couch to bed with integrated storage below •Cleat storage system •Bar stools with integrated storage •Fold out desk
Specifications
- 2 x Doors •2 x Windows •Roof + Wall insulation •Interior + Exterior Walls •Electrical db Board •4 x Down lights + 5 x plugs •2 x Light switch 1 x Wall sconce 2 x Bed lights •Aluminium TSG Glazing •Aluminium 4mm Glazing •75mm Isotherm and Envirotuff •75mm Isotherm •12mm Birch Plywood •Shou Sugi Ban Cladded Façade
Client preparation?
- Ensure truck and crane access is possible •Prepare and level surface (foundation blocks) •Connection to electricity and grey water •Council submission

Optional extras
- Solar power kits •Roof deck or ground level patio •Herb garden •Cladding •Delivery and deposit
Lead Time: 8-12 weeks from payment. Please get in touch to get an accurate lead time as it depends on availability. 70% deposit due after signing the contract and 20% due before delivery to site.
Transport subcontractors quoted separately. Price variation will depend on location.
R299 000 for 13 sqm (6 x 2.4 x 2.4)
Customisation options are available
Follow Boxed Micro Living to see what else they did with limited space on Instagram or contact them via email


