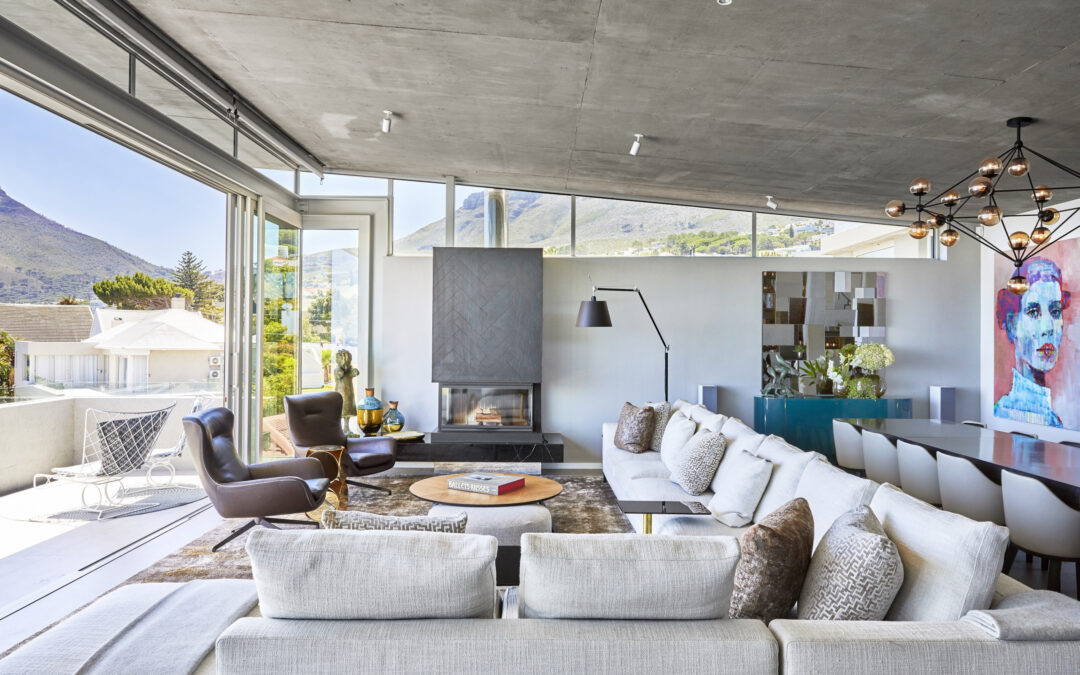Fabian Architects and Make Studio (FAMA) were recently contracted to breathe new life into this home in Bakoven, Cape Town through an intervention that culminated in a complete renovation and an extension. The project saw the existing home transformed from an old and unattractive residence into a modern eye-catcher.


The bold south façade plays with geometry to create a secure street face reflecting Cape Town’s Twelve Apostles mountain range. This contrasts with the softer sea-facing north façade that sits against a large private garden with an enchanting fruit and herb garden which borders the built form on the northeast side. The impression of weightlessness is palpable through the concrete roof’s play of heavy versus light and beyond that, with the intentional transparency into the building.

The entrance surface staggers to allow the landscape to imbue the built environment. The courtyard entrance is a subtle introduction of the house’s magnetic and lateral appeal: the unrestricted greenery surrounds a grand composed statue (in prayer position) serenely placed below an aged pomegranate tree.


Interior finishes have been carefully curated and comprise of brushed brass kitchen cupboards and off-shutter concrete; walls come alive with bold, vibrant art; textured fabrics add a layer of depth and warmth to the contemporary spaces of the built form.



The owners bought the house when it featured very few redeeming qualities other than the potential for views just waiting to be discovered and the potential for enormous transformation.
The architect already knew the family and understood their lifestyle, and Make Studio had worked on a previous house with the clients. This quality confidence was maintained all the way through the process of dreadful-den-become-jewel project.
They were concerned about how an entrance without a view could be converted into something dramatic. The addition of a decorative double volume window to the double volume space, an off-shutter concrete wall and a detailed concrete, steel and timber staircase bequeathed the wow factor.
The views surprise as you ascend to the upper level. The kitchen and living spaces now boast sensational panoramic scenes. These are revealed thanks to the extension that involved the extra floor added to the house.



The timber floors, beautiful art and textured interiors add the warmth and comfort a family requires. The home is now a tranquil sanctuary where everyone gets to relish the beautiful spaces and extraordinary ocean and mountain views.




location: Bakoven, Cape Town, South Africa | architecture and interiors: FAMA Fabian Architects & Make Studio | photography: Greg Cox & Adam Letch
artworks by: Deon Cupido; Deborah Bell; Kilmany-Jo Liversage; Lionel Smit | kicthen by Eurocasa | timber flooring by Oggie | tiling by Tilespace
property size: 530sq-metres | under roof: 420sq-metres | projected completed in 2 years | 4 bedrooms, 3 bathrooms and 2 guest WC’s | sauna + gym + wine wall



