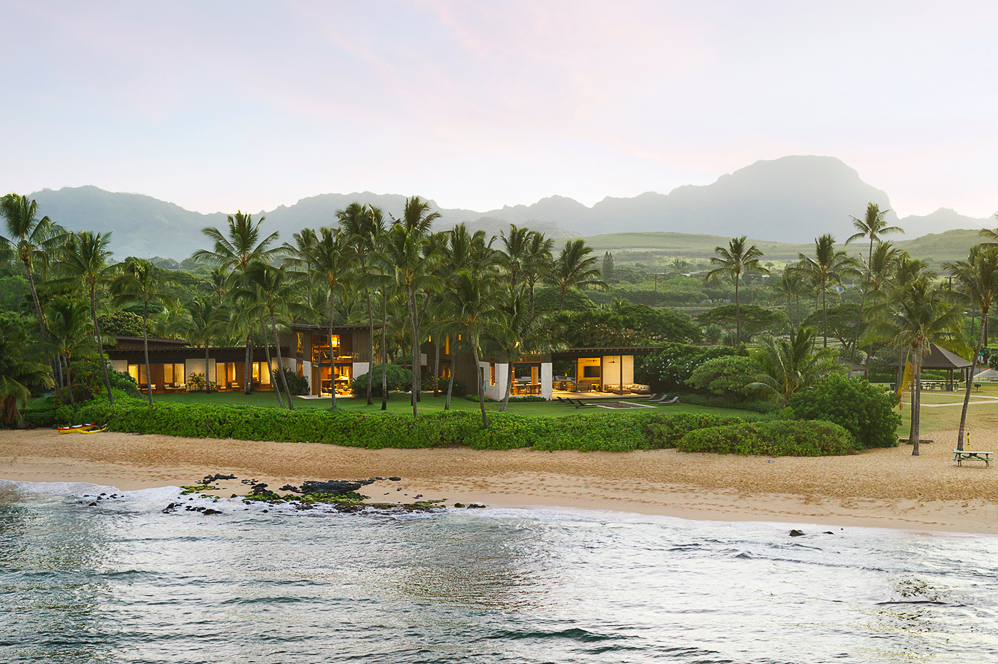Set amidst mature palm trees, project Hale Nukumoi’s central living area is like a Swiss army knife – very simple with many ways to function. The complex is ready-made for family and friends. An indoor/outdoor lifestyle is exemplified by the home’s airy design: large sliding doors and walls, a custom two-storey rainscreen, and layered plantings balance connections to nature with privacy.



Beyond the main house and guest house, the site features a large yard and pool, as well as beach access. The main house and adjacent guest house – both L-shaped structures – feature pigmented, board-formed concrete base structures, with dark timber cladding the upper portions. Low-pitched roofs reach out to provide deep overhangs offering semi-protected transition spaces between inside to outside.
Says principal architect Greg Warner: ‘It took about a year for us to design and develop and about two years to build. The project actually morphed and doubled in size, which is unusual. We tried to be regional in terms of the choice of materials and what I would call understated – although it’s a big project. We actually prefabricated a fair amount of the architectural structure, and then brought [it] there as a kit so that the assembly was done more efficiently.’

The 300-sq metre main house is composed of a single-storey pavilion adjoining a two-storey volume. The home’s entrance is on axis with the pavilion which opens up on both sides via window walls that physically and visually the house to the landscape, as well as to the pool and to the beach. There are unique board-formed concrete walls. The builders used a white cement and coral so that it really felt as if the house was made of sand.
The pavilion, and adjacent combination kitchen and dining areas provide ample space for gathering. The kitchen is equipped to support parties and large family gatherings. Living area furnishings – large sofas and side tables – are all on wheels, enabling them to be easily rearranged or shifted to the lanai or poolside for outdoor entertaining. A connected indoor-outdoor room provides space for an outdoor bar, sitting area, and outdoor grill.




Furnishings are modest and comfy, providing ship-like efficiency. Sand colored floors and walls run through the interior, with ceilings and cabinetry clad in wood to match the ceiling beams.
The two-storey, 264-sq metre guest house features all of the functionality of the main house without duplicating spaces. It’s a very public site, but a small property. The architects had a very small footprint that they were able to build on, and [the clients] wanted a lot of space and bedrooms. Largely devoted to these, the living and kitchen areas are modest: the five bedrooms arrayed between the two floors.
Upstairs, there’s also a recreation room with a pool table, bar, gym, and a covered porch. Outside, a copper mesh rain screen adds a layer of privacy on the park side of the home, while artfully helping to mitigate run-off from the roof.
The interior of the property is composed of layered, tropical plants in tighter, linear groupings that frame outdoor rooms and relate to the contemporary architecture. The plantings transition to a softer, natural palette along the beach edge.



Says Stacy Stone from Stone Interiors: We were lucky enough to meet a local wood worker who told us about a large monkey pod tree that needed to come down. It was just up the road from the site and it was used to make the lanai bar top.’
The architecture and landscape were intended to be a singular experience. In this spirit, the same stone paving was used from inside to out and was selected to match the light-coloured concrete building and site walls.
Black metal accents found in the architecture can be seen throughout the landscape in water features, handrails, and hardware. Even the chainmail rain feature attached to the main house’s roof spills into a circulating outdoor water feature that runs along the entry path, exemplifying the tight bond between the building and landscape.


Sand, volcanic rock, and trees come together to establish a subdued and sophisticated palette of materials and colours respectful of the geological and cultural history of the islands.
project team – architecture: Walker Warner Architects (principal: Greg Warner, AIA; senior project manager: Thomas Clapper; architectural staff: Aaron Zube, Rob Campodonico, Philip Viana) | interiors: Stone Interiors |landscape: Lutsko Associates | builder: R.S. Weir General Contracting | lighting: Banks Ramos | structural engineers: GFDS Engineers | geothermal engineer: JPB Engineering | mechanical engineer: Mark Morrison PE | photography: Matthew Millman




