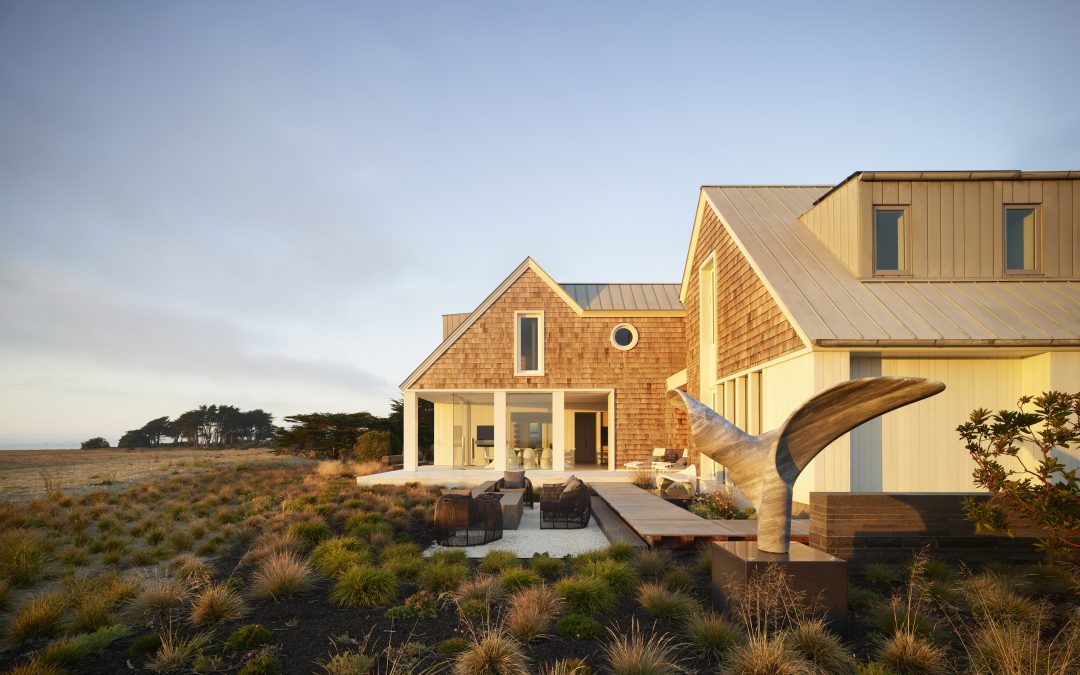The expansive vista of wildflower-laden bluffs meeting the churning Pacific where gray whales seasonally leap from the waves is the unique and dynamic setting of this home for a couple with nostalgic connections to their East Coast roots and a newfound desire to embrace more contemporary and minimalist ways of living.



Say the architects: ‘We approached the design by reinterpreting classic Cape Cod architecture, including asymmetrical pitched roofs, shingle siding, and shed dormers, while expressing more modern interiors, essentially threading the needle between old and new. The interior lets the outdoors in with large expanses of frameless windows and sliding glass doors.’



Celebrating the site’s natural gifts also became central to fusing two styles. Modern picture windows disrupt the home’s traditional squareness with expansive panes of glass that let the outdoors in. Unexpected materials introduce an earthiness to the home. For example, for the iconic Cape Cod-style shingle siding, the design team used reclaimed sinker cypress—a Southern wood that spent a century at the bottom of a river, where the elements created what the architect describes as an unique mottled texture. ‘When you get up close, it has a richness and depth that’s unlike anything else,’ architect Walker observes.


Architectural details are kept spare to allow special design moments to shine. The spiral staircase leading to the rooftop terrace is made of custom glass treads. At night, the drama is multiplied as built-in fiber optic lights turn on and transform each step to look like an illuminated block of ice.


The home’s use of stone fuses this connection to the coast, starting with the white granite used throughout the ground floor, which is flamed and brushed to look like beach sand frozen in time. For the kitchen, the designer found a dreamy Brazilian Azul Bahia granite for the statement backsplash that adds visual currents of colour to the seamless cabinetry. The stone has a really beautiful watercolor effect, which creates this relationship to the water.
In the living room, the clean white material palette is transformed through the dynamic art of Leo Villareal’s LED installation, shifting the hues in revolving shades of sunrise yellows to twilight blues. The end result is a deeply personal home that strikes a balance between traditional and modern while celebrating the raw beauty of the California Coastline.



Form and function meet in the family media room, with artfully designed fixtures like a quartet of striped, square sconces by Aqua Creations and custom geometric Bang & Olufsen floor speakers that feel more akin to modernist sculpture than audio equipment. A Rosemary Hallgarten Tibetan rug and classic Eames chair and ottoman complete the perfect listening corner. Above a Holly Hunt lacquered console hangs a painting by Bernd Haussmann.
Interior designer, Kristi Will, searched for furniture with sculptural lines, like Vladimir Kagan curved sofas in the living room and bright yellow Pierre Paulin mushroom chairs tucked away in the master bedroom. We notice a nod to modern design, and a softening with plush velvets and silks that bring cozy tactility.



To underscore the spectacular views from the interior, Will’s team composed a clean white palette that satisfied the husband’s fondness for simplicity, while using traditional materials the wife loved, like whitewashed paneling and soft gray plaster. This created an airy combination that ‘feels so expansive,’ explains Will. ‘When you’re looking through the glass out to the ocean, you don’t even notice the ceiling because everything else recedes away.’






The home also features some of the last pieces created by the late acclaimed architect Zaha Hadid, known for expressing fluid, wave-like gestures in static forms. In the living room, Hadid’s UltraStellar coffee table grounds the space with tide-like ripples carved into walnut, while her Liquid Glacial table is the centerpiece of the dining room. ‘As a designer, working with the Zaha Hadid architectural firm to source these pieces was such a rare, privileged opportunity,’ shares Will about the experience.


With guidance from art advisor Jacqueline Becker, the home’s collection is equally dynamic with works such as Leo Villareal’s Rothko-inspired LED light installation, which bathes the living room in revolving shades of sunrise yellows to twilight blues.
Blurring indoors and out, it’s these details that celebrate the natural landscape that first captured the homeowners’ imagination. ‘Each room has its own personality,’ says Will, ‘but it’s all about providing this great backdrop to the view that’s happening just beyond.’


Architecture: Walker Warner Architects | Principal: Brooks Walker | Senior Project Managers: Anne Griffes, David Shutt | Architectural Staff: Rob Campodonico, Brennan Stevenson, Andy Lin, Boyce Postma | Interiors: Kristi Will Design | Landscape: Lutsko Associates | Builder: Matarozzi Pelsinger Builders | Photography: Matthew Millman
Size: 604 square metres | Site size:1208 square metres
Primary Materials
Exterior
- Stainless steel standing seam roofing
- Reclaimed sinker cypress shingles
- Aluminum-clad wood windows
- Painted western red cedar siding
- Painted sapele door
- Tibe granite pavers
- Black conte basalt driveway pavers
- Afromosia Decking
Interior
- Painted balsam paneling
- Painted poplar trim
- Tibe granite flooring
- White oak stair treads
- Silver nickel guardrail and handrail
Kitchen
- Painted balsam paneling
- Bleached oak casework
- Stainless steel operable shelves
- Azul Imperial granite backsplash
- Tibe granite flooring
- Concrete countertop
Master Bedroom
- White oak wall paneling
- White oak floor
- Painted aluminum window
- Sliding louvered door
- Polished nickel door hardware
Master Bathroom
- Custom curved glass wall
- Custom curved back-painted glass wall
- Backlit floating mirror
- Polished nickel lavatory set
- Custom shaped Thassos marble vanity top
- Custom bleached oak casework
- White Thassos marble floor tile



