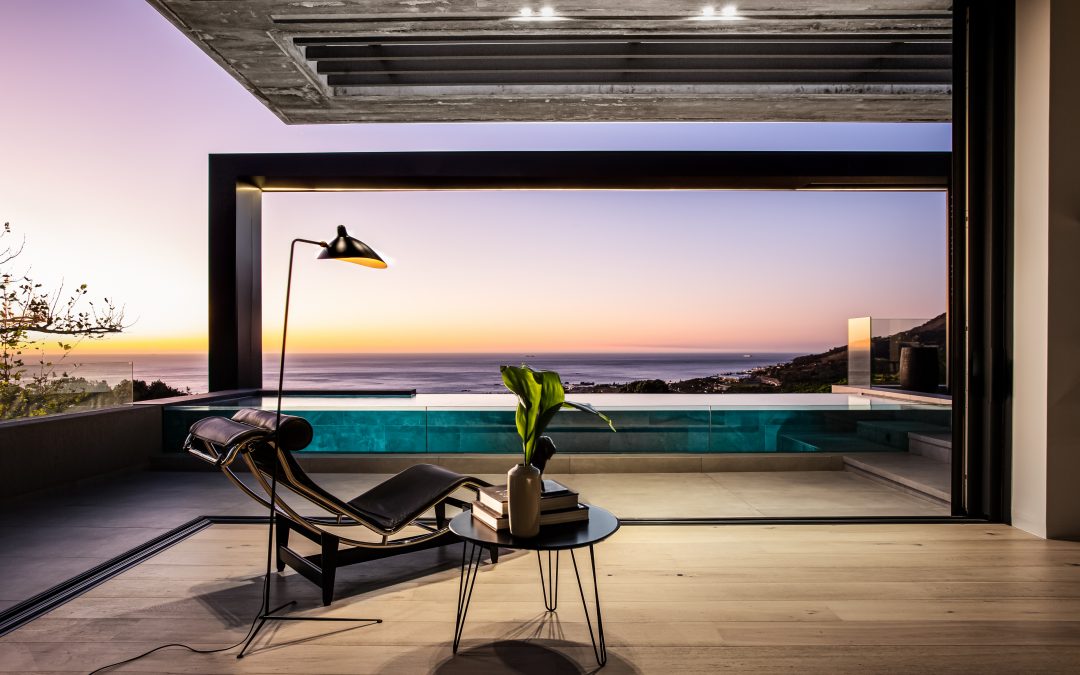Full height glazing provides unobstructed views of Camps Bay and the Atlantic Ocean. Fluent open-plan living blurs the transition from the exterior to interior and vice versa. Situated on a steeply sloped site, sophisticated engineering solutions allow this house to nestle into the mountain, facilitating strikingly beautiful exposed earth walls internally that reinforce the connection to the landscape with aesthetic appeal and grounding wellness effects.



The globetrotting clients requested a streamlined and minimalist design that would take full advantage of the spectacular site, which was orginally the remnant of a subdivided land parcel before being developed.
A step subtley seperates the large living area from the lounge and kitchen/dining areas.
The master suite is purposefully positioned to gain full views over Camps Bay, while maintaining its privacy from the living area and the street. The three en-suite bedrooms and a gym include two beautifully considered guest bedrooms, which settle on the ground floor and fulfill the clients‘ brief by offering the mellow flexibility of providing accommodation with an appealing and gentle guest capacity.




Externally, the signature feature is a dramatic ’eyebrow‘ that spans across the entire first floor, framing the views from the rooms and balcony, while providing a sense of the human scale in the expanse of sea and sky. An architectural feature that required some structural gymnastics was the aluminium clad steel.
GSQUARED designed integrated lighting into the aluminium clad picture frame, which really distinguishes the house from those of the neighbours. The materials used for the exterior are bold and linear, contrasting and at the same time complementing the 12 Apostles mountain range in the background.



The architectural pallete features neutral and natural finishes, which the clients juxtaposed with bold furniture colours with their art and photo collections on display throughout the house. However, the natural backdrops available through and around the house, in essence, become a dynamic form of art.



The material selection allows for minimal to zero maintenance to the property. It’s an entirely self-sufficient and sustainable residence water-wise – with rainwater collection, borehole and water filtration. Internally, the house has double glazing throughout with automated air-conditioning and blinds to allow for a comfortable internal temperature during the summer.
Due to the size of the property, GSQUARED installed a jet system for lap swimming in the heated saltwater pool, which has a rim flow element, as well as glass view window from the living room.
This is an easy and beloved holiday home that flows seamlessly and captures the unique position of the property: sunlight, views and cognizance of wind directions.

credits
architect: GSQUARED Architects | email here | follow GSQUARED on Instagram here; photography: Niel Vosloo; project name: F24; project location: Camps Bay, Cape Town; completion year: 2019 (24 months start to finish); project size: 357-square-metres; site size: 503-square-metres;
other participants: Panoptic Quantity Surveyors; JTL Structures; RL Projects
Material directory
- Field Family Cupboards – Joinery, Internal Doors, Fireplace & Timber Screens – Bespoke
- Field Family Cupboards – Kitchen Joinery & Dining Room Table – Bespoke
- Dekton – Kitchen Island – Sirius
- Dekton – Bathroom Basin – Sirius
- Mirage (Supplied by Tactile) – Internal/External Tile – Glocal/Perfect Collection
- Oggie – Engineered Oak Floor – 220 Collection
- Van Staden – Stone Cladding – Malmesbury Shale
- Chartwell Facades – Aluminium Feature Eyebrow
- Marmoran – External Wall Finish – Vertical Pattern Permacrete
- Midas paint – Interior wall and soffits – Midalux 230
- Alternative Concrete – Exposed Aggregate Driveway – Custom Mix
- Various – Sanitary ware – refer brochure
- Custom Corian Basins
- Innova Worx – Cast in Situ Stepping stones and External Stair.


